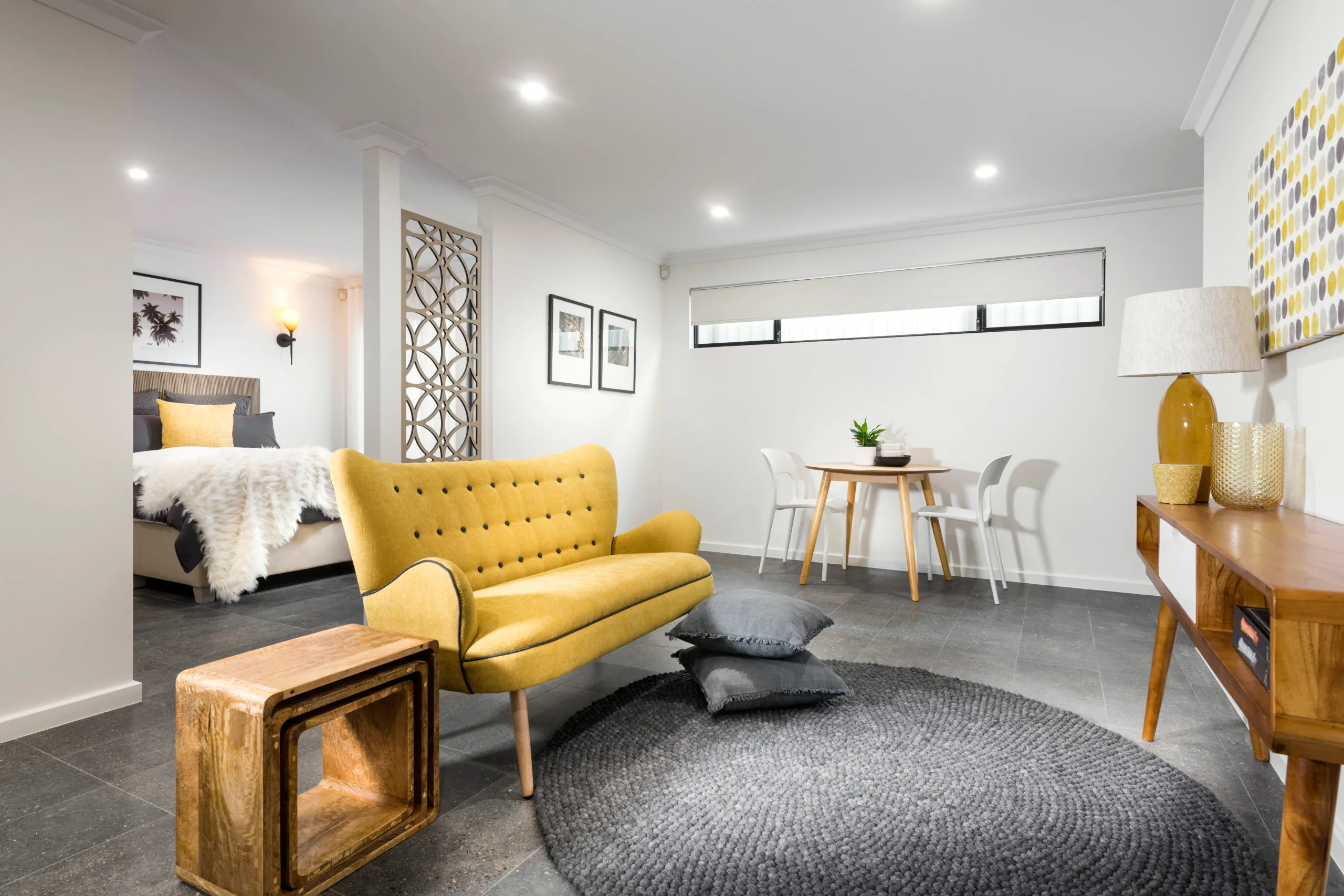
In today’s fast-paced world, space has become a valuable commodity. Whether you have a growing family or need a dedicated workspace, finding additional living space can be a challenge. However, there is a smart solution that can provide the extra room you need – transforming your garage into a Junior Accessory Dwelling Unit (ADU). This innovative concept allows you to maximize the potential of your existing garage and create a functional living space that suits your needs.
Understanding the concept of Junior ADU Garage Conversion
A Junior ADU Garage Conversion involves converting your garage into a self-contained living space that is smaller in size compared to a traditional ADU. It typically includes a bedroom, bathroom, and a kitchenette. The main advantage of a Junior ADU is that it allows you to add living space to your property without the need for major construction or extensive modifications. By repurposing your garage, you can create a separate unit that can be used for various purposes, such as a guest house, home office, or rental unit.
Benefits of transforming your garage into a Junior ADU
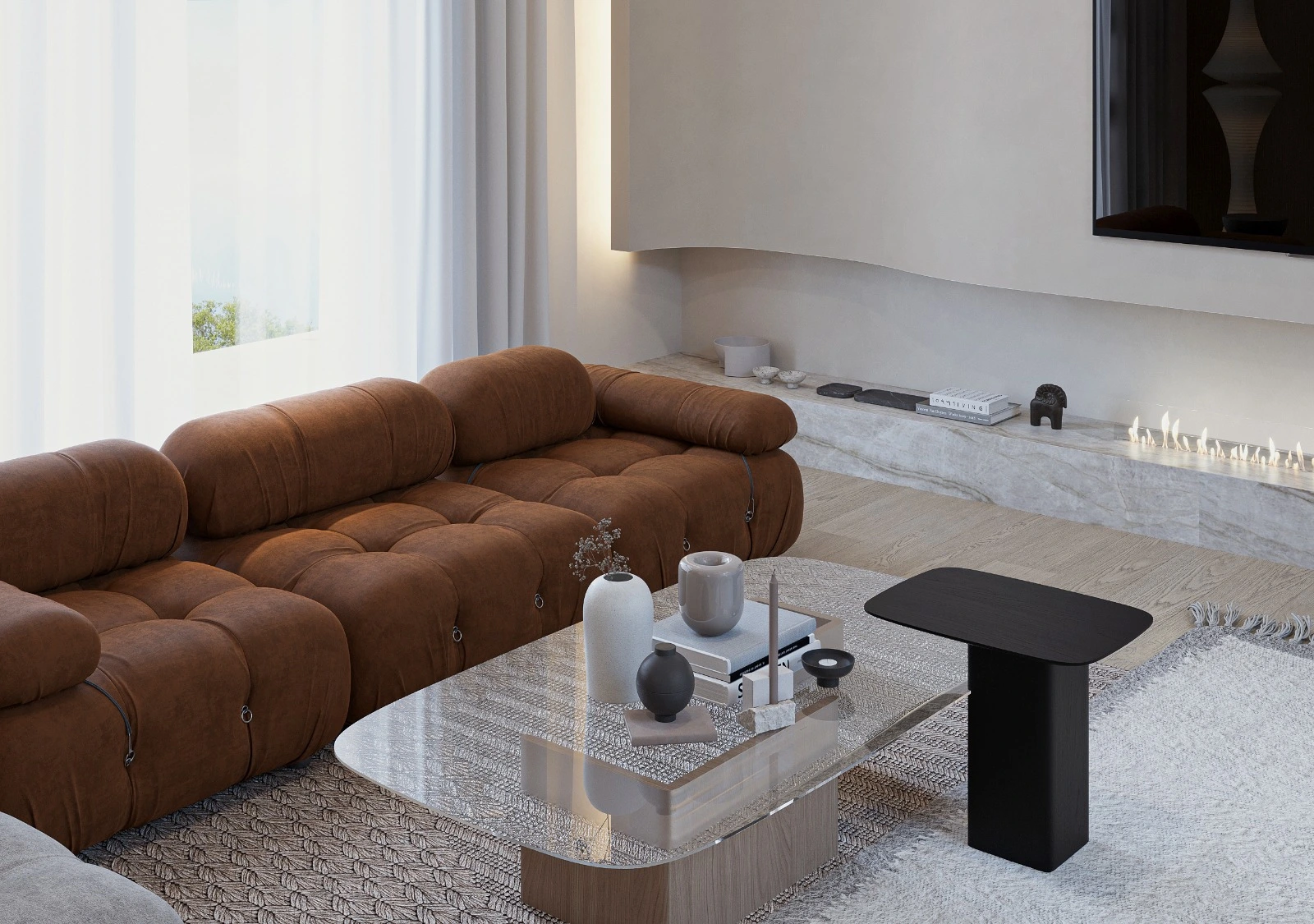
Transforming your garage into a Junior Accessory Dwelling Unit (ADU) offers a variety of benefits, making it an attractive option for many homeowners. Here are some key advantages:
- Additional Living Space: Converting your garage into a Junior ADU is an efficient way to create extra living space. This is particularly useful for growing families needing more room, or for homeowners requiring a dedicated area for activities like a home office, gym, or hobby room.
- Potential Rental Income: A Junior ADU can be a source of additional income if used as a rental property. This can help offset mortgage payments, household expenses, or provide extra cash flow. The added privacy and separate entrance of a garage ADU make it an attractive option for tenants.
- Increased Property Value: Adding a Junior ADU typically increases your home’s market value. The extra square footage and added functionality of a separate living space are appealing features that can enhance your property’s appeal to potential buyers.
- Cost-Effective Solution: Compared to building a new addition or moving to a larger home, converting a garage into a Junior ADU is generally more affordable. It utilizes an existing structure, thereby reducing construction costs and the complexities associated with building from scratch.
- Flexibility for Multi-Generational Living: A Junior ADU can serve as a perfect living arrangement for extended family members like elderly parents or adult children, allowing for proximity while maintaining privacy and independence.
- Guest Accommodation: It provides a comfortable and private space for hosting guests, which can be particularly beneficial during holidays or special occasions.
- Minimized Disruption: Since the conversion involves an existing structure, the overall disruption to your daily life during construction is typically less compared to a full home renovation or building an extension.
- Sustainability: Utilizing existing structures for new purposes aligns with sustainable building practices. It’s an environmentally friendly approach that minimizes the carbon footprint associated with construction.
- Local Housing Market Contribution: By adding a Junior ADU, you contribute to the local housing market, providing more rental options in the community, which can be particularly beneficial in areas with housing shortages.
- Customizable to Needs: A garage conversion allows for customization to meet specific needs, whether it’s creating a cozy studio, a functional home office, or a small family apartment.
In summary, converting a garage into a Junior ADU is a strategic move that offers personal, financial, and environmental benefits, making it an appealing option for homeowners looking to maximize the potential of their property.
Steps to convert your garage into a Junior ADU
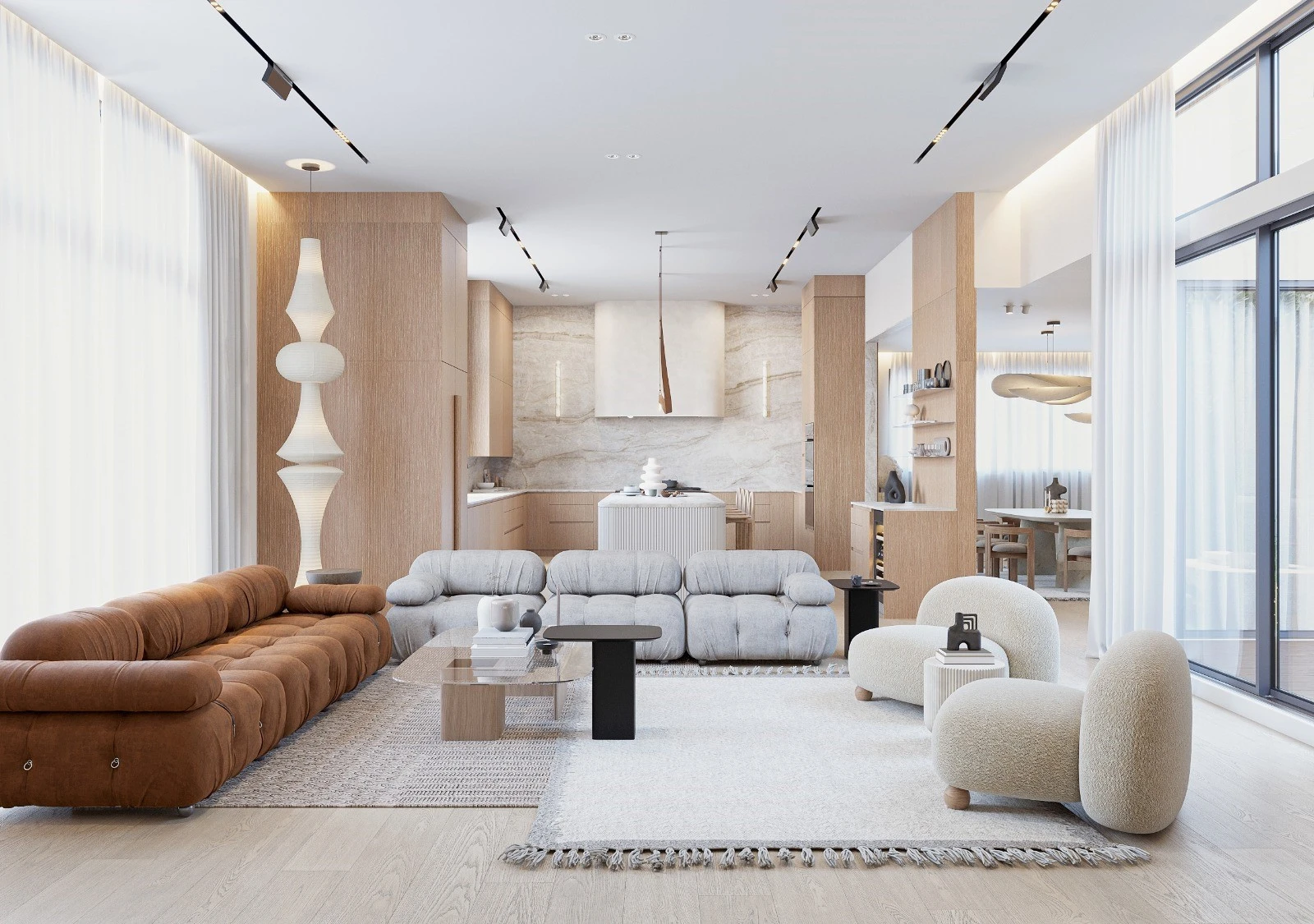
Converting a garage into a Junior ADU (Accessory Dwelling Unit) is a project that requires careful planning and execution. Here’s a step-by-step guide to help you through the process:
- Feasibility Assessment:
- Consult a Professional: Start by consulting with a professional contractor or ADU builder. They can assess the structural integrity of your garage and identify any potential challenges.
- Site Evaluation: Check for issues like foundation quality, existing electrical and plumbing systems, and the overall condition of the garage.
- Design and Planning:
- Create a Design Plan: Depending on your needs and the garage’s layout, plan the design of your Junior ADU. This might include the layout of a living area, kitchenette, bathroom, and sleeping space.
- Hire an Architect/Designer: For complex conversions, consider hiring an architect or a designer to help create detailed plans and 3D models.
- Obtaining Permits and Approvals:
- Local Planning Department: Contact your local planning department to understand the specific regulations and codes for ADU conversion in your area.
- Submit Plans: Submit your architectural plans for approval and obtain the necessary building permits. This process may vary depending on local regulations.
- Construction and Conversion:
- Remove Garage Door: Begin by removing the existing garage door and framing the space for a standard wall or new entrance.
- Insulation and Framing: Proper insulation is key for comfort and energy efficiency. Also, frame any new walls needed for the layout.
- Plumbing and Electrical Work: Install necessary plumbing and electrical connections. This step is crucial and should be handled by licensed professionals.
- Install Fixtures and Finishes: Put in all the necessary fixtures for a bathroom and kitchenette, if included. Also, complete the drywall, flooring, and other interior finishes.
- Interior Finishing and Furnishing:
- Painting and Decorating: Once the structural work is complete, paint and decorate the interior to create a comfortable and inviting space.
- Flooring Installation: Choose suitable flooring material that aligns with the intended use of the space.
- Furnishing: Furnish the ADU according to its purpose, whether it’s a living space, home office, or guest suite.
- Inspection and Compliance:
- Final Inspection: After the construction is completed, a final inspection by the local authorities may be required to ensure compliance with building codes and safety standards.
- Post-Construction Requirements:
- Address Any Issues: Address any issues that the inspectors identify.
- Obtain Certification: Obtain the necessary certification or approval for occupancy.
Remember, each step requires careful attention to detail and adherence to local regulations. Working with skilled professionals who have experience in ADU projects can greatly enhance the efficiency and quality of the conversion.
Permits and regulations for Junior ADU Garage Conversion in San Jose CA
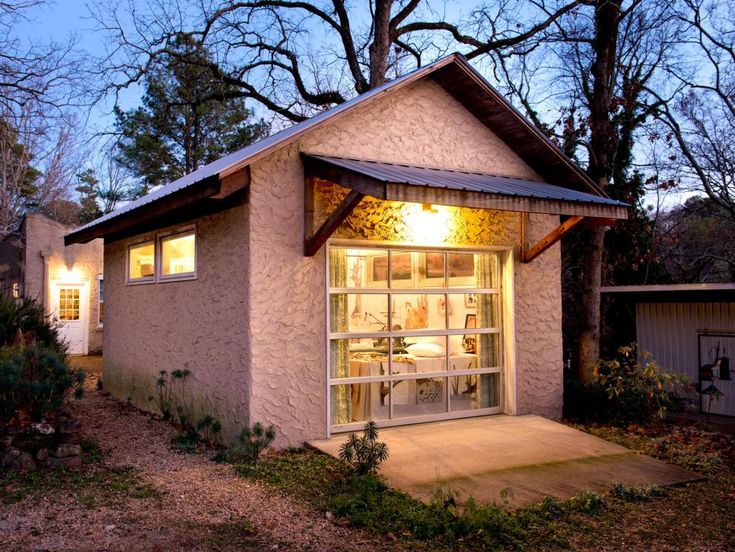
If you are considering a Junior ADU Garage Conversion in San Jose, CA, it is essential to familiarize yourself with the permits and regulations governing such projects. The city of San Jose has specific guidelines for ADU conversions, including Junior ADUs. These guidelines outline requirements for setback distances, maximum unit size, parking requirements, and other factors that must be considered during the conversion process. It is crucial to consult with a professional ADU builder or architect who is well-versed in local regulations to ensure compliance and a smooth conversion process.
Cost Considerations for Junior ADU Garage Conversion
Before embarking on a Junior ADU Garage Conversion project, it is important to consider the associated costs. The cost of converting your garage into a Junior ADU can vary depending on factors such as the size of the space, the level of customization, and the materials used. Other cost considerations include obtaining permits, hiring professionals for the conversion, and furnishing the space. However, it is important to keep in mind that a Junior ADU can provide a significant return on investment in the form of rental income or increased property value.
Design considerations for a functional and appealing Junior ADU
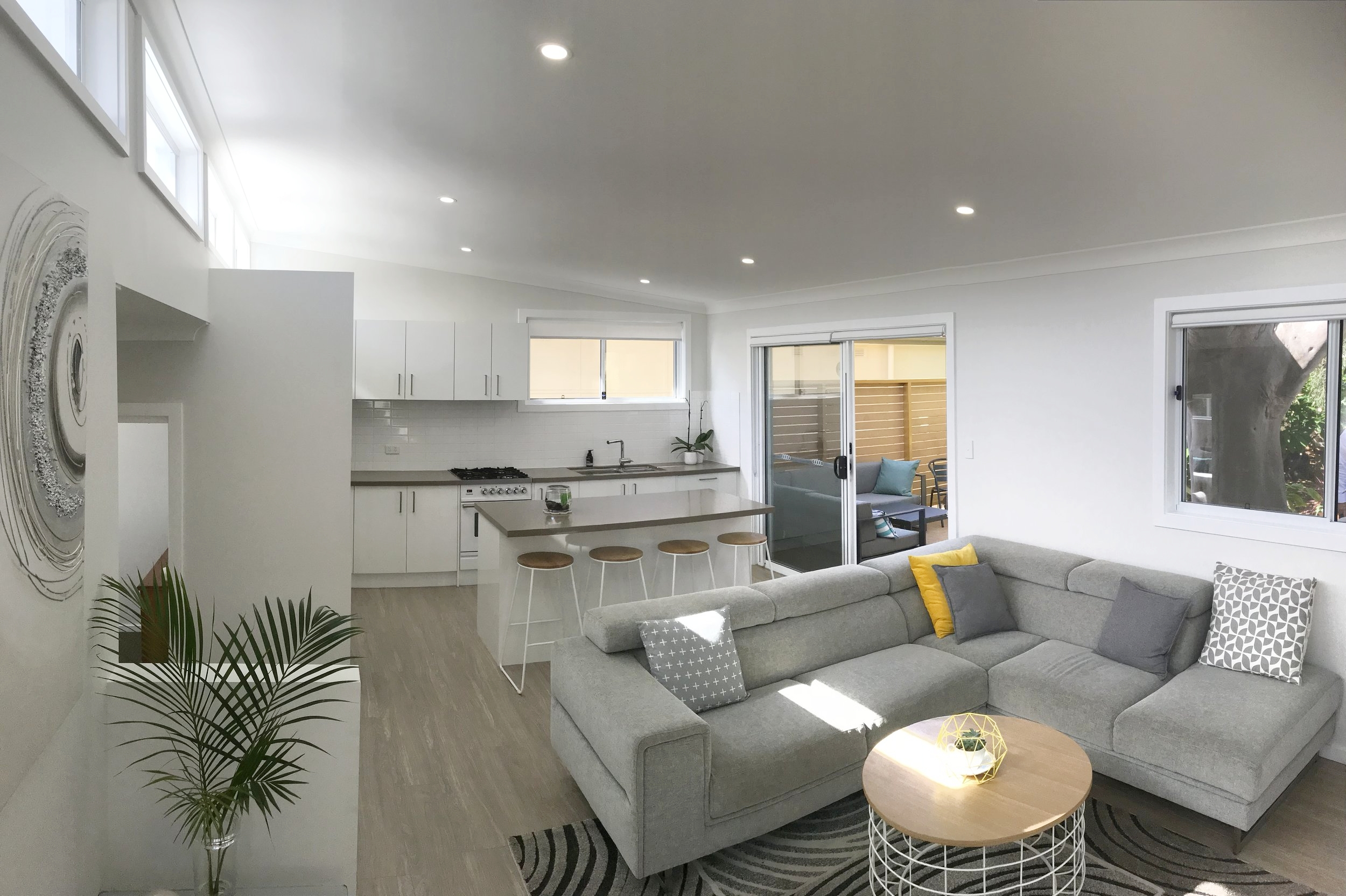
Designing a Junior ADU (Accessory Dwelling Unit) requires thoughtful consideration to make the most of the limited space while ensuring it is both functional and aesthetically pleasing. Here are some key design considerations:
- Space Optimization:
- Built-in Storage: Utilize built-in storage solutions like custom shelving, cabinets, and closets. These can help maximize space and reduce clutter.
- Multi-functional Furniture: Incorporate furniture that serves multiple purposes, such as a Murphy bed (wall bed) that can be folded away when not in use, or a sofa bed for a living space that doubles as a guest room.
- Vertical Space Utilization: Make use of vertical space with high shelves or lofted areas, especially in units with high ceilings.
- Personal Style and Functionality:
- Interior Design Style: Choose a design theme that reflects your personal style, whether it’s modern, minimalist, rustic, or something else.
- Functional Layout: Plan the layout carefully to ensure it meets your needs. For instance, if it’s a home office, ensure there’s adequate space for a desk and storage for office supplies.
- Lighting and Ambiance:
- Natural Light: Maximize natural light through strategic window placement. Skylights can also be an effective way to bring light into the space.
- Artificial Lighting: Use a mix of overhead, task, and accent lighting to create a warm and inviting atmosphere.
- Color Palette and Materials:
- Color Choices: Lighter colors can make the space feel larger and more open. Consider using a neutral base with pops of color for visual interest.
- Material Selection: Choose materials that are not only visually appealing but also durable and easy to maintain.
- Kitchen and Bathroom Design:
- Compact Appliances: In the kitchen, opt for compact appliances to save space. A combination of open shelving and cabinets can offer ample storage without feeling cramped.
- Functional Bathroom: In the bathroom, consider space-saving fixtures like a corner sink or a shower instead of a full bathtub.
- Outdoor Connection:
- Outdoor Access: If possible, create a small outdoor area or patio connected to the ADU for an extended living space.
- Large Windows or Glass Doors: This can create a sense of openness and connect the interior to the outdoors.
- Sustainable Features:
- Energy Efficiency: Incorporate energy-efficient windows, insulation, and appliances to reduce the ecological footprint and save on utility costs.
- Eco-friendly Materials: Use sustainable materials where possible to align with eco-friendly living principles.
- Comfort and Privacy:
- Soundproofing: Consider soundproofing, especially if the ADU is closely attached to the main house, to ensure privacy and comfort for both the occupants of the ADU and the main house.
By considering these factors, you can create a Junior ADU that is not only efficient in its use of space but also a comfortable and stylish addition to your property.
Hiring professionals for your Junior ADU Garage Conversion project
Converting your garage into a Junior ADU is a complex process that requires expertise and experience. It is highly recommended to hire professionals who specialize in ADU conversions and have a thorough understanding of local regulations and building codes. An experienced ADU builder or contractor can guide you through the entire process, from design and permits to construction and finishing touches. They can also provide valuable insights and suggestions to optimize the use of space and ensure a successful transformation.
Conclusion: Embracing the potential of a Junior ADU Garage Conversion
Transforming your garage into a Junior ADU offers a smart and practical solution for adding extra living space to your property. Whether it’s for accommodating a growing family, creating a home office, or generating rental income, a Junior ADU can fulfill your needs without the need for major construction. By understanding the concept, benefits, and steps involved in the conversion process, you can make an informed decision and embrace the potential of a Junior ADU Garage Conversion. Consult with a professional ADU builder or contractor to start your journey towards maximizing the functionality and value of your garage.
Contact San Jose ADU Builder & Room Addition
If you are considering a Junior ADU Garage Conversion in San Jose, CA, contact San Jose ADU Builder & Room Addition for expert guidance and exceptional service. Our team of experienced professionals specializes in ADU conversions and can assist you with every step of the process, from design and permits to construction and finishing touches. Let us help you transform your garage into a functional and appealing Junior ADU that meets your unique needs and adds value to your property. Contact us today to schedule a consultation and take the first step towards unlocking the potential of your garage.

